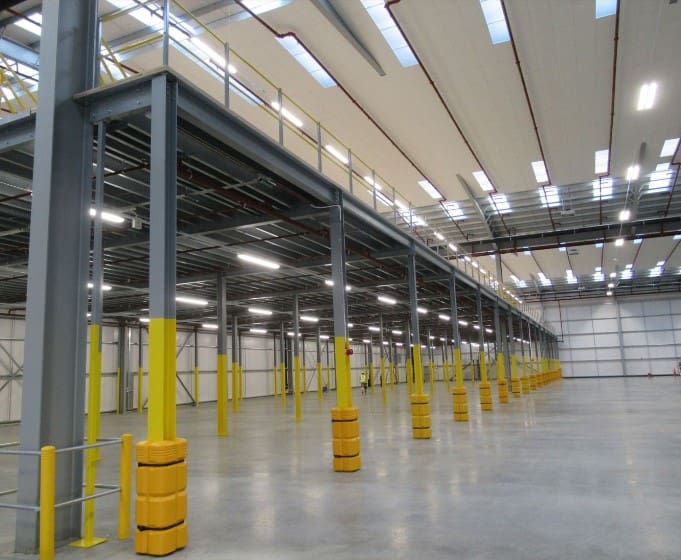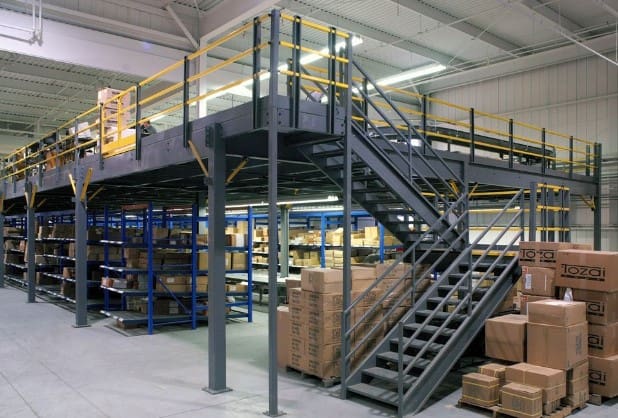Mezzanine
Mezzanines
A mezzanine is an intermediate floor or platform that is built between the main floors of a building. It is typically constructed within a high-ceilinged space, such as a warehouse, industrial facility, retail store, or office building. Mezzanines are versatile structures that can serve various purposes, including storage, office space, retail display, or additional production area. Here are some key features, functions, and benefits of mezzanines:
Key Features:
- Intermediate Level: Mezzanines are located between the main floors of a building, typically occupying a portion of the vertical space without extending to the full height of the building.
- Open Design: Mezzanines are often designed with an open layout, allowing for visibility and accessibility to the areas below and above. This open design promotes airflow and natural light distribution.
- Support Structure: Mezzanines are supported by structural columns, beams, or walls, which provide stability and load-bearing capacity to the platform. The support structure can be constructed from steel, concrete, or wood, depending on the building’s requirements and design.
- Access: Access to the mezzanine level is typically provided by stairs, ladders, or ramps. In some cases, elevators or lifts may be installed to facilitate transportation of goods or personnel between floors.
- Customizable: Mezzanines can be customized to suit specific space requirements, functional needs, and aesthetic preferences. They can be designed with various materials, finishes, and configurations to integrate seamlessly with the existing building structure.

Functions:
- Storage: Mezzanines are commonly used to create additional storage space within a building, allowing for efficient utilization of vertical space without expanding the building footprint.
- Office Space: Mezzanines can be converted into office areas, meeting rooms, or administrative spaces, providing additional workspace within the building while preserving the ground floor for other activities.
- Production Area: In industrial facilities, mezzanines may be used as additional production or assembly areas, housing equipment, machinery, or workstations to increase manufacturing capacity.
- Retail Display: Mezzanines are often utilized in retail stores to showcase merchandise or create elevated display areas, enhancing the visual appeal of the store and maximizing retail space.
- Observation Deck: In some buildings, mezzanines are designed as observation decks or viewing platforms, offering panoramic views of the surroundings or architectural features.
Benefits:
- Space Optimization: Mezzanines maximize the use of available vertical space within a building, allowing for increased storage capacity, workspace, or retail display area without expanding the building footprint.
- Cost-Effective: Mezzanines are often a cost-effective solution compared to building expansions or relocating to larger facilities. They provide additional space at a fraction of the cost of new construction.
- Flexibility: Mezzanines offer flexibility in space utilization, allowing businesses to adapt to changing needs and requirements over time. They can be easily modified, expanded, or relocated as needed.
- Time Efficiency: Mezzanines can be installed relatively quickly compared to traditional construction projects, minimizing downtime and disruption to ongoing operations.
- Enhanced Aesthetics: Mezzanines can enhance the architectural design of a building, adding visual interest, dimension, and functionality to the space.

In summary, mezzanines are versatile structures that provide additional space within a building for storage, office space, production, retail display, or other functions. With their customizable design, cost-effectiveness, and space-saving benefits, mezzanines are a practical solution for businesses looking to optimize their existing space and improve operational efficiency.
